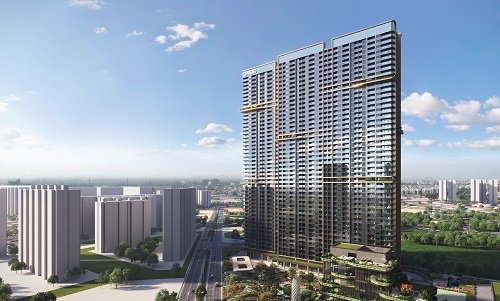BPTP, one of North India’s leading real estate developers, proudly announces the launch of GAIA Residences at Amstoria 102, marking a new era in sustainable vertical living and urban sophistication. This landmark development is not only the first residential project with a complete glass facade on the Dwarka Expressway, but also a part of BPTP’s ~150-acre ecosystem in Gurugram’s rapidly growing Sector 102.
 |
BPTP Launches GAIA Residences
Located within 12.05 acres of BPTPs larger development, GAIA Residences forms the second phase, following the launch of the highly successful Amstoria Verti-Greens. The project will feature three architecturally striking towers, with 531 thoughtfully planned 3 BHK residences, offering future-ready homes for modern families. Of these, sales for one tower are currently frozen and will commence post the shifting of an underground HT line – demonstrating the developer’s commitment to regulatory compliance and resident safety.
GAIA Residences is set to attract discerning homeowners looking for a blend of architectural excellence, lifestyle convenience, and future appreciation.
“GAIA represents the next chapter in urban luxury – where form meets the purpose and every detail speaks of elegance, comfort, and conscious design,” said Amaan Chawla, President, BPTP Group. “We are building for a generation that values both sophistication and sustainability – and GAIA delivers both in abundance.”
Key Highlights of GAIA Residences
First Residential Glass Facade on Dwarka Expressway: Iconic glass towers with double-glazed facade ensure thermal efficiency, enhanced sound insulation, and an unmistakable urban identity.
Sky Gardens in Each Tower – Vertical Retreats at Every Level
GAIA redefines high-rise living with integrated sky gardens offering residents a layered lifestyle experience:
Yoga Deck at 400 feet – meditate above the city, surrounded by sky and serenity
Library Lounge at 300 feet – curl up with a book in a calm, elevated setting
Co-working Lounge at 200 feet – host meetings or work remotely with inspiring views
1.75 Lakh Sq. Ft. of Club & Landscape Amenities
An immersive lifestyle ecosystem that includes:
Dedicated Club Zones with private theatres, sports bar, bowling alley, arcade & guest suites
Indoor Sports Zone with Pickleball court, squash and badminton.
Wellness Spaces – Pilates studio, Turkish hammam, sauna, spa, and meditation areas
Kids-Centric Amenities – Art & Pottery rooms, Leg & robotics labs, dance and music studios, kids’ library, tuition centre, and more
Over 10,800 sq. ft. of fitness zones
Global-Standard Design & Engineering:
Masterplan & Urban Design – DP Architects, Singapore
Interiors – Blink, Singapore
Landscape Architecture – Grant Associates, UK
Structural Engineering – Whitby Wood, UK
Construction – By top-tier Grade-A contractor
Highly Efficient Tower Planning:
Rectangular living-dining layouts for optimized natural light and ventilation
Expansive balconies and sky decks in each tower
7 High-Speed Lifts Per Core to minimize wait times and enhance comfort
Unbeatable Location & Connectivity:
Direct frontage on Dwarka Expressway
Immediate access to IGI Airport, Aerocity, Global City, and New Diplomatic Enclave
Proximity to Dwarka Golf Course, IICC, top-tier schools, hospitals & malls
Enhanced access via the new T3 tunnel and surrounding corridors like SPR, NPR & GCR
Platinum-Rated, Zone 5 Compliant Construction
Engineered for longevity and seismic resilience, setting a new benchmark in safe, responsible construction.
About BPTP
BPTP is one of India’s most trusted and leading real estate developers, with a strong presence in the Delhi-NCR region. The company has delivered over 25,000 homes, as well as numerous landmark residential and commercial projects that blend cutting-edge design, modern architecture, and sustainable living solutions. Known for its innovative and customer-centric approach, BPTP continues to redefine urban luxury through future-first development, premium amenities, and a commitment to excellence, transparency, and elegant, efficient living.



